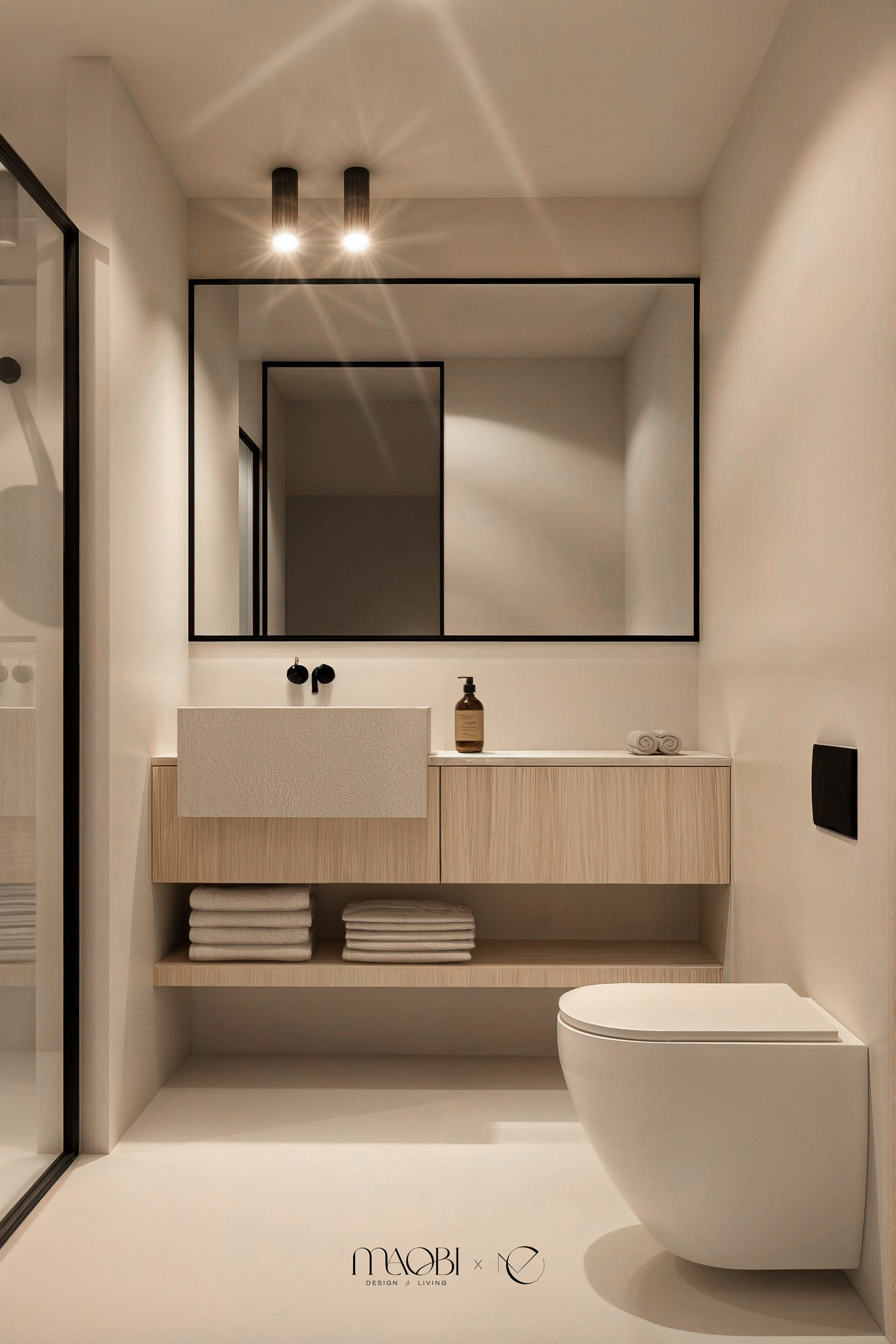
BATHROOM

LIVING ROOM
This project involves the complete refurbishment of a charming three-story townhouse nestled in the heart of Estepona’s charming town center. The ground floor will be dedicated to the communal living spaces, featuring an open-concept kitchen, dining, and living room designed for comfort and relaxation. The second floor will house two bedrooms, accompanied by a conveniently located laundry room. The top floor will be reserved for the master bedroom, offering privacy and tranquility. A terrace connected to the master suite provides access to a stunning rooftop terrace, which boasts breathtaking views of Estepona and the Mediterranean Sea. All floors will be seamlessly connected by a staircase as well as a private elevator for ease and accessibility.
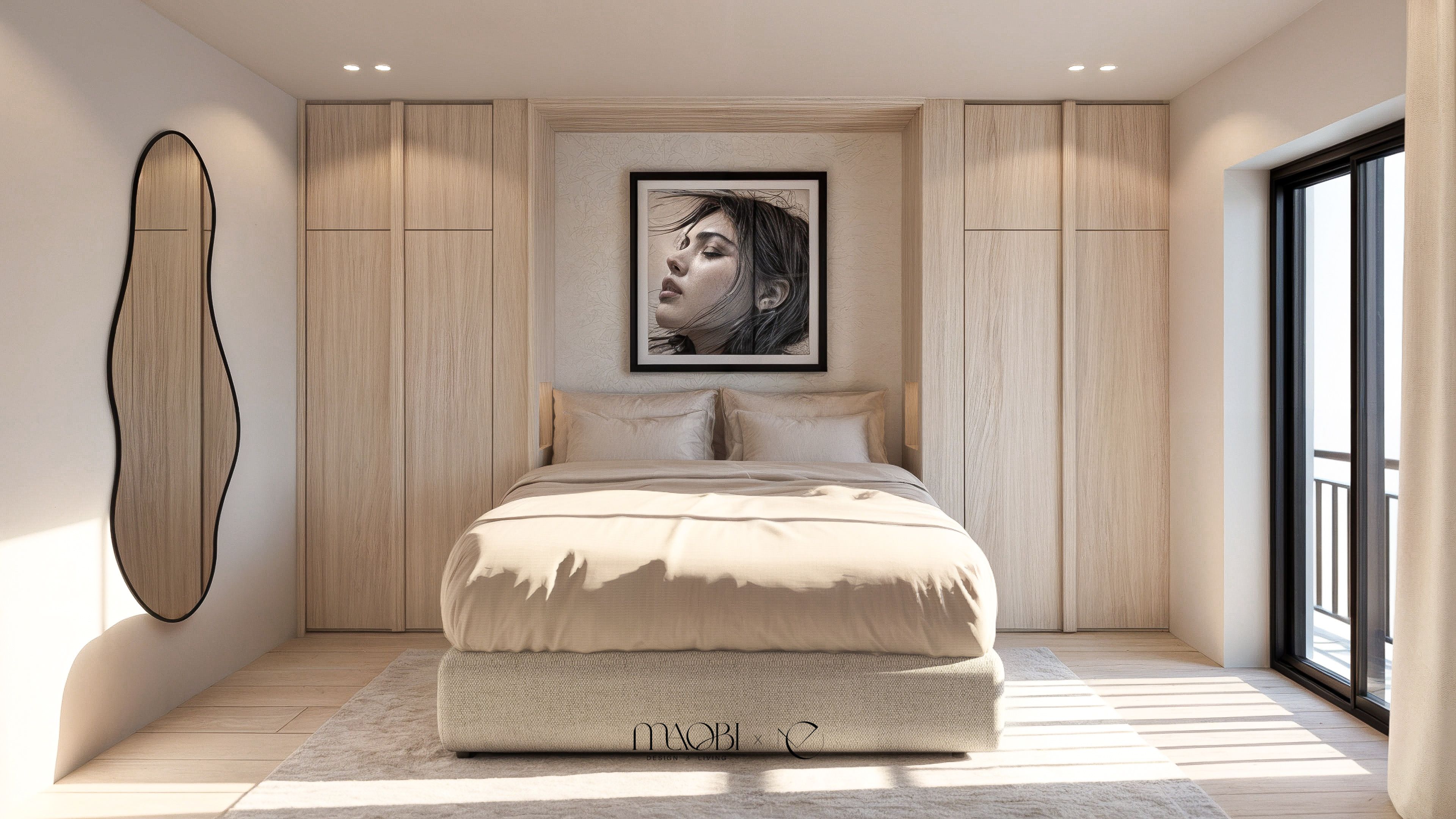
BEDROOM
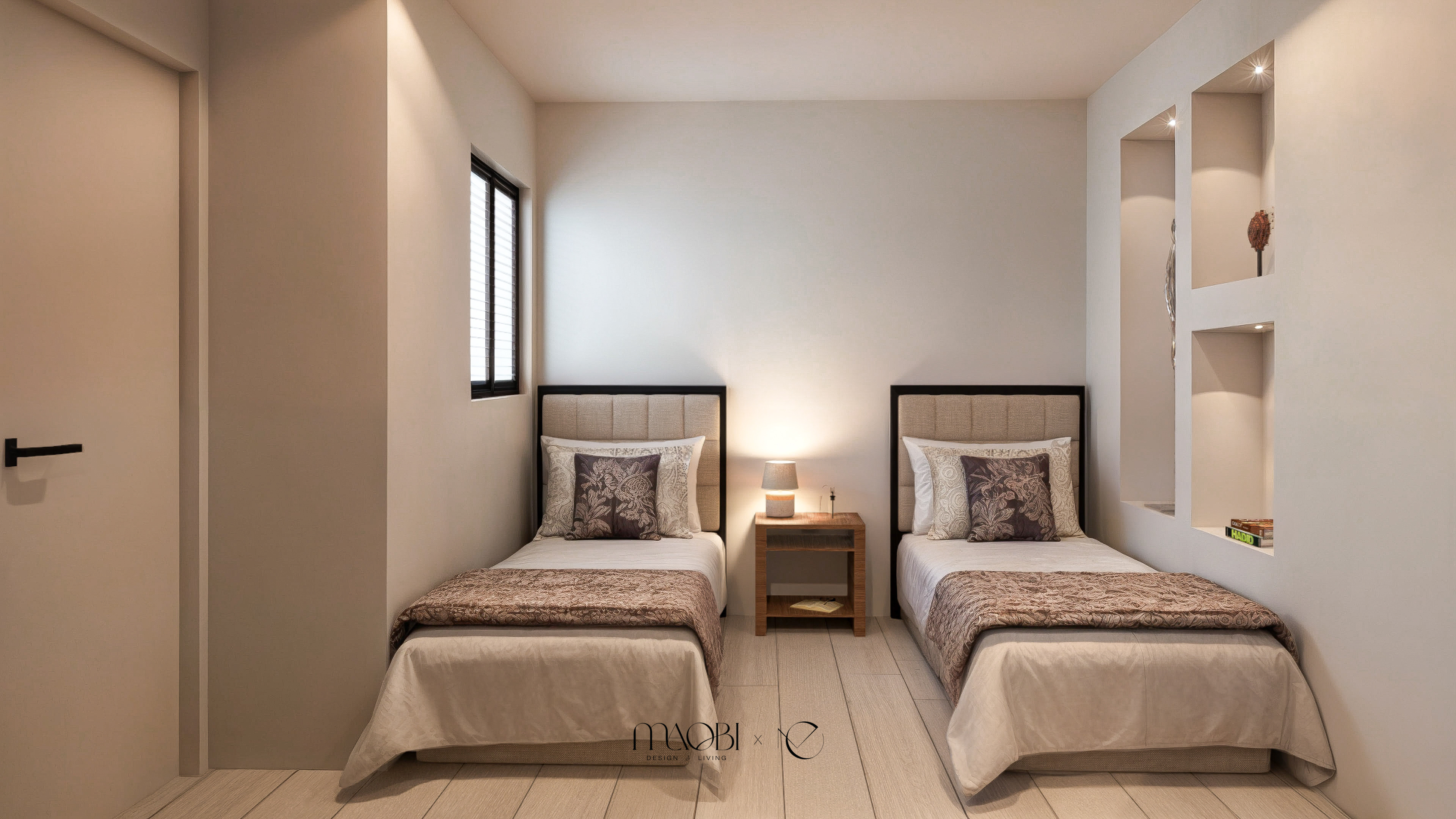
BEDROOM
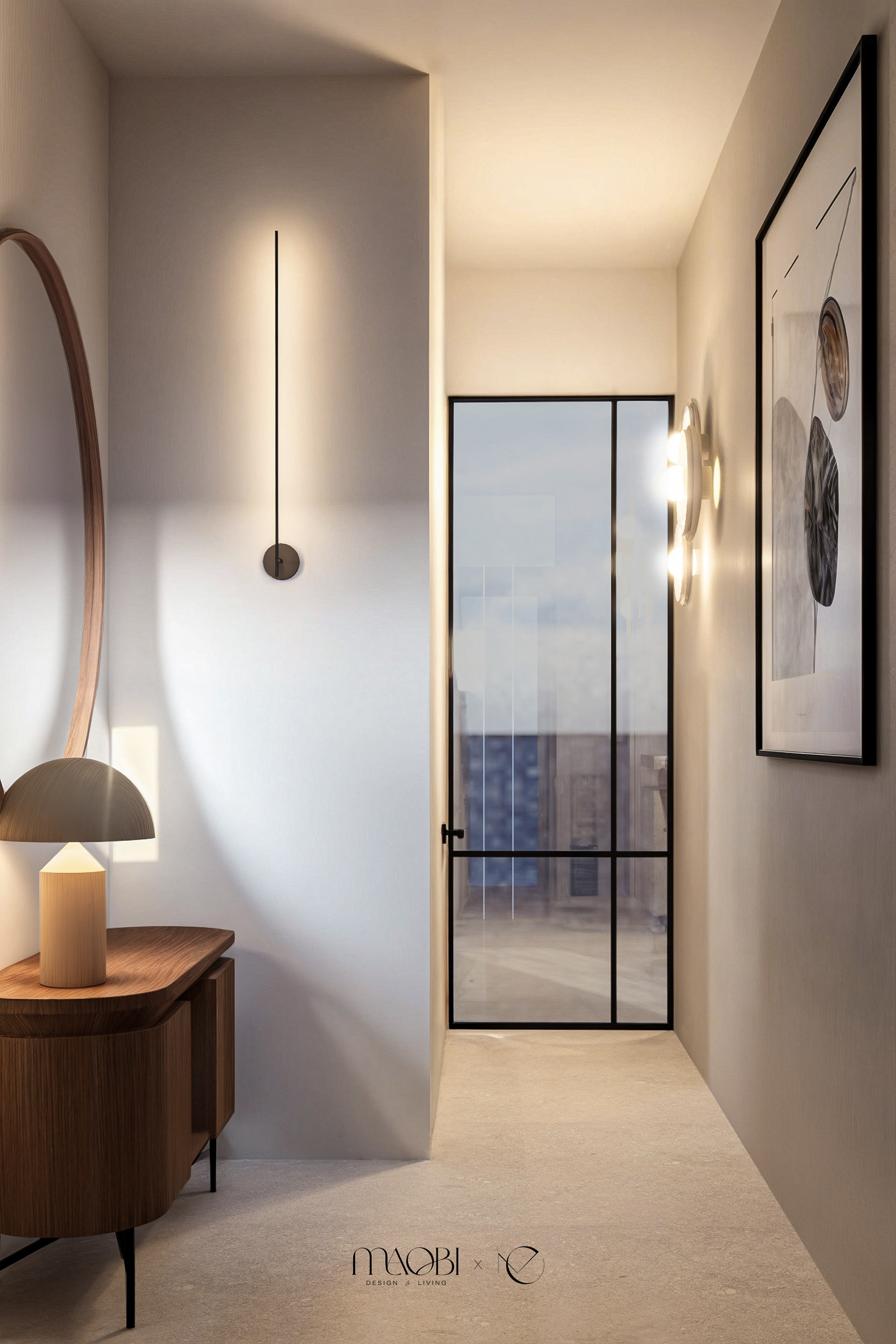
ENTRANCE
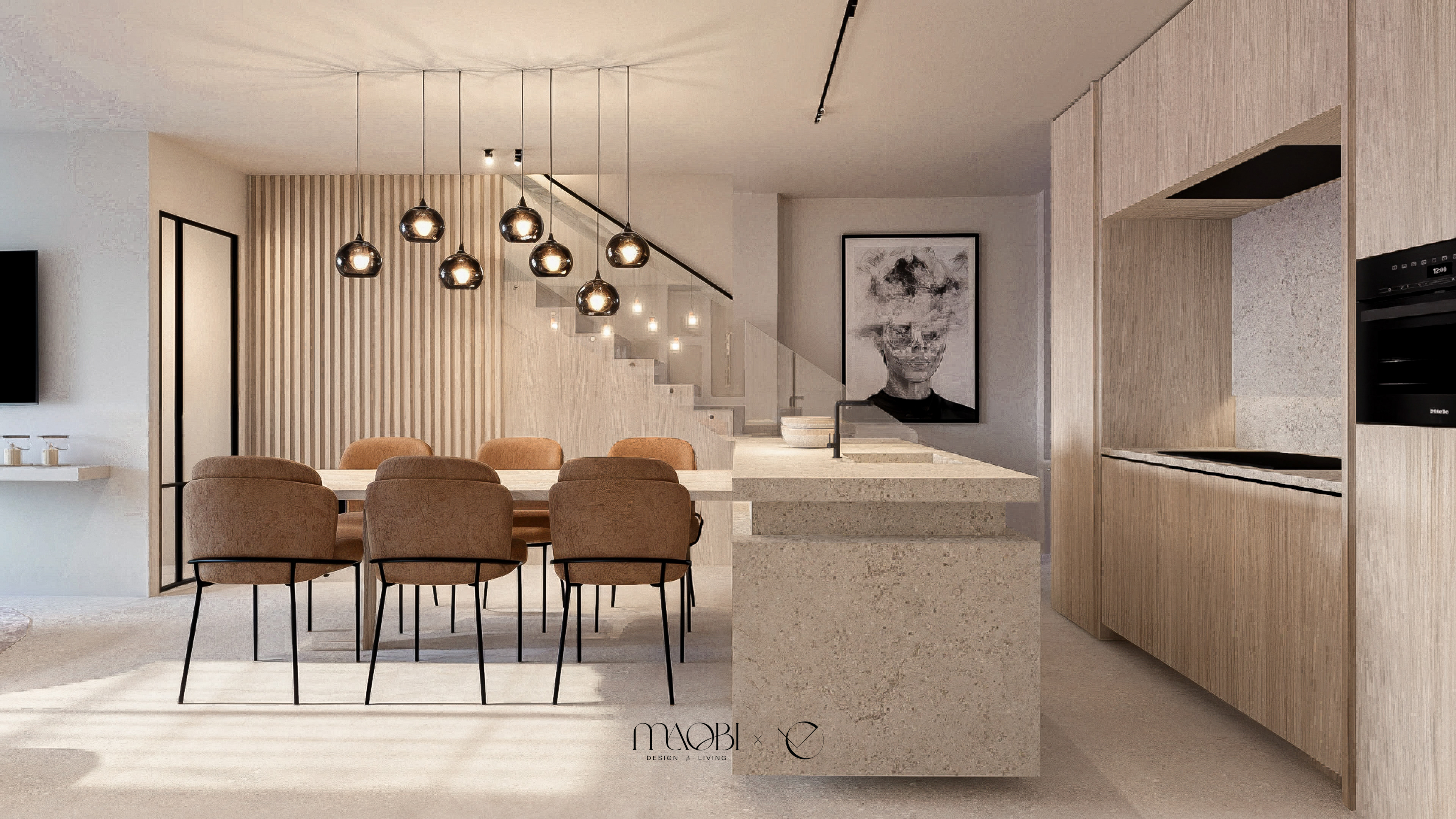
KITCHEN AND DINING ROOM
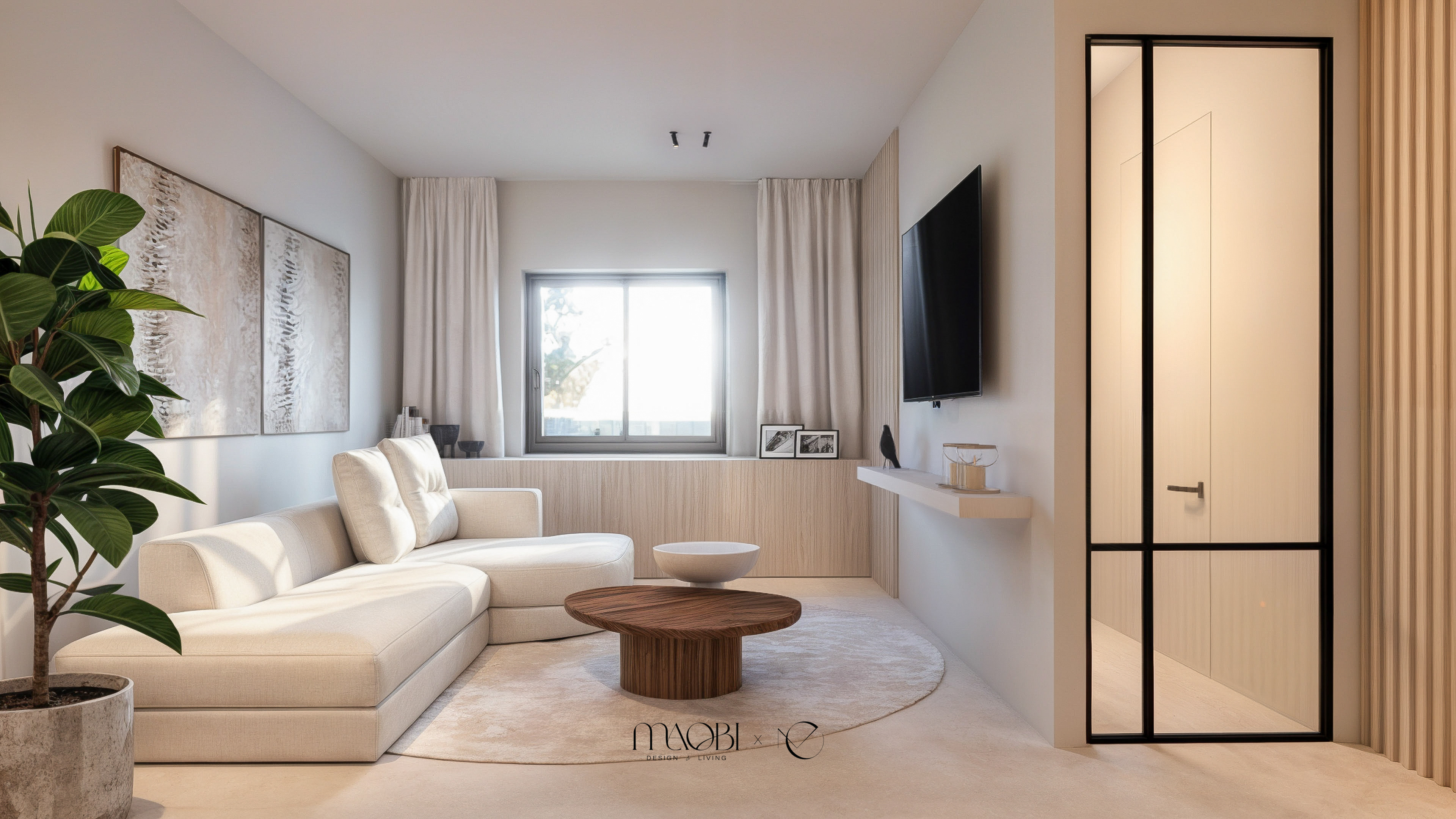
LIVING ROOM
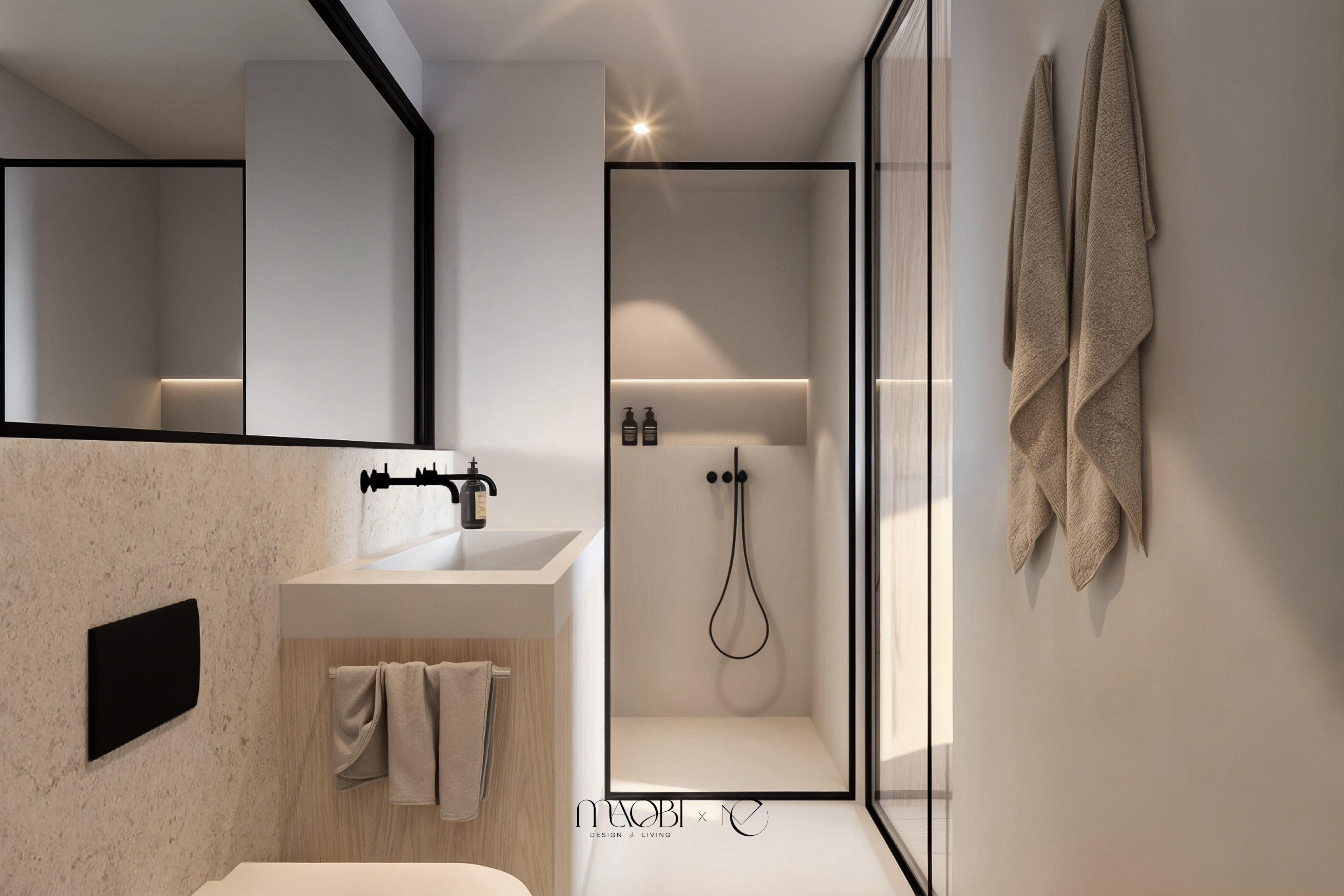
MASTER EN-SUITE
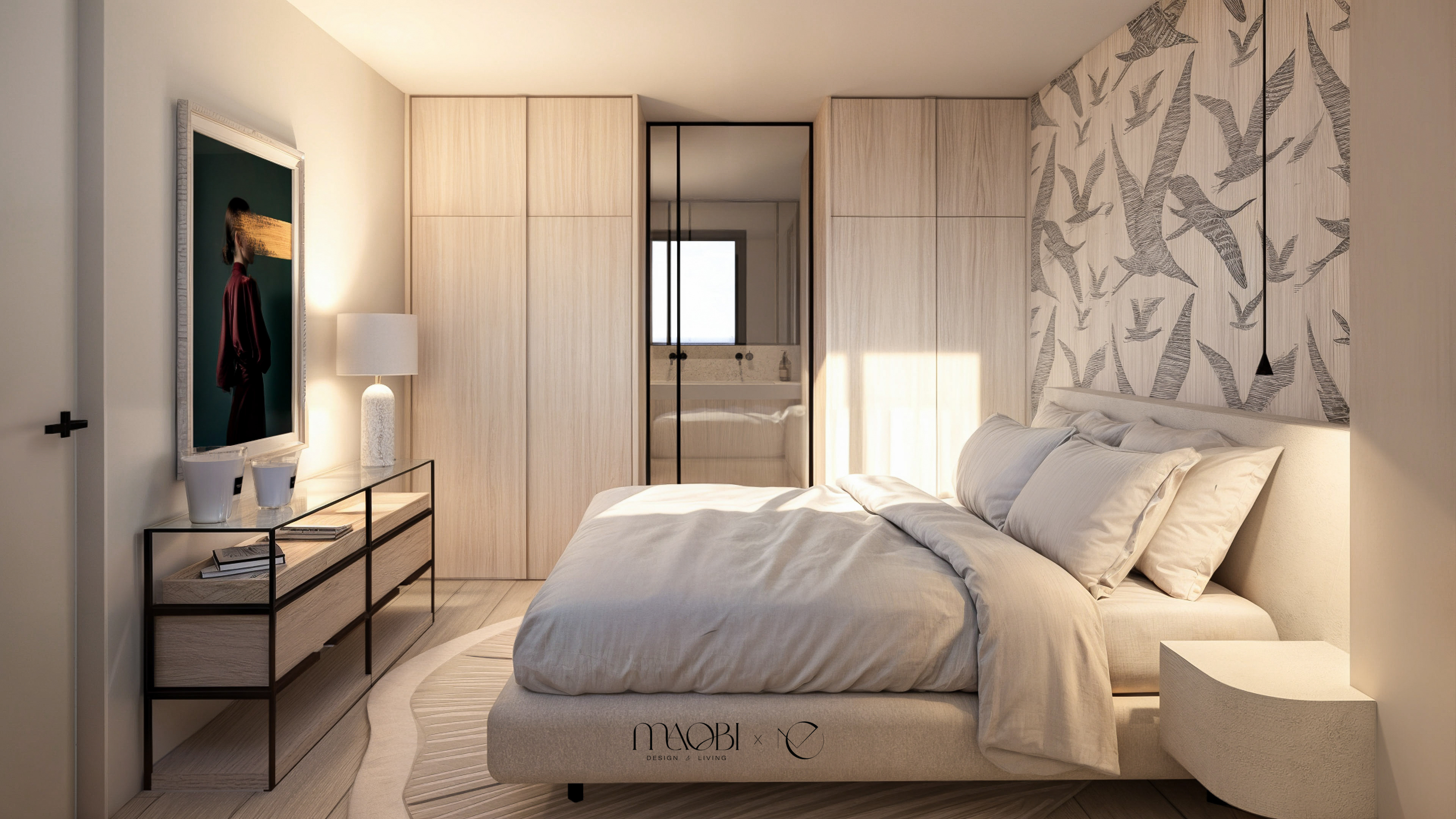
MASTER BEDROOM
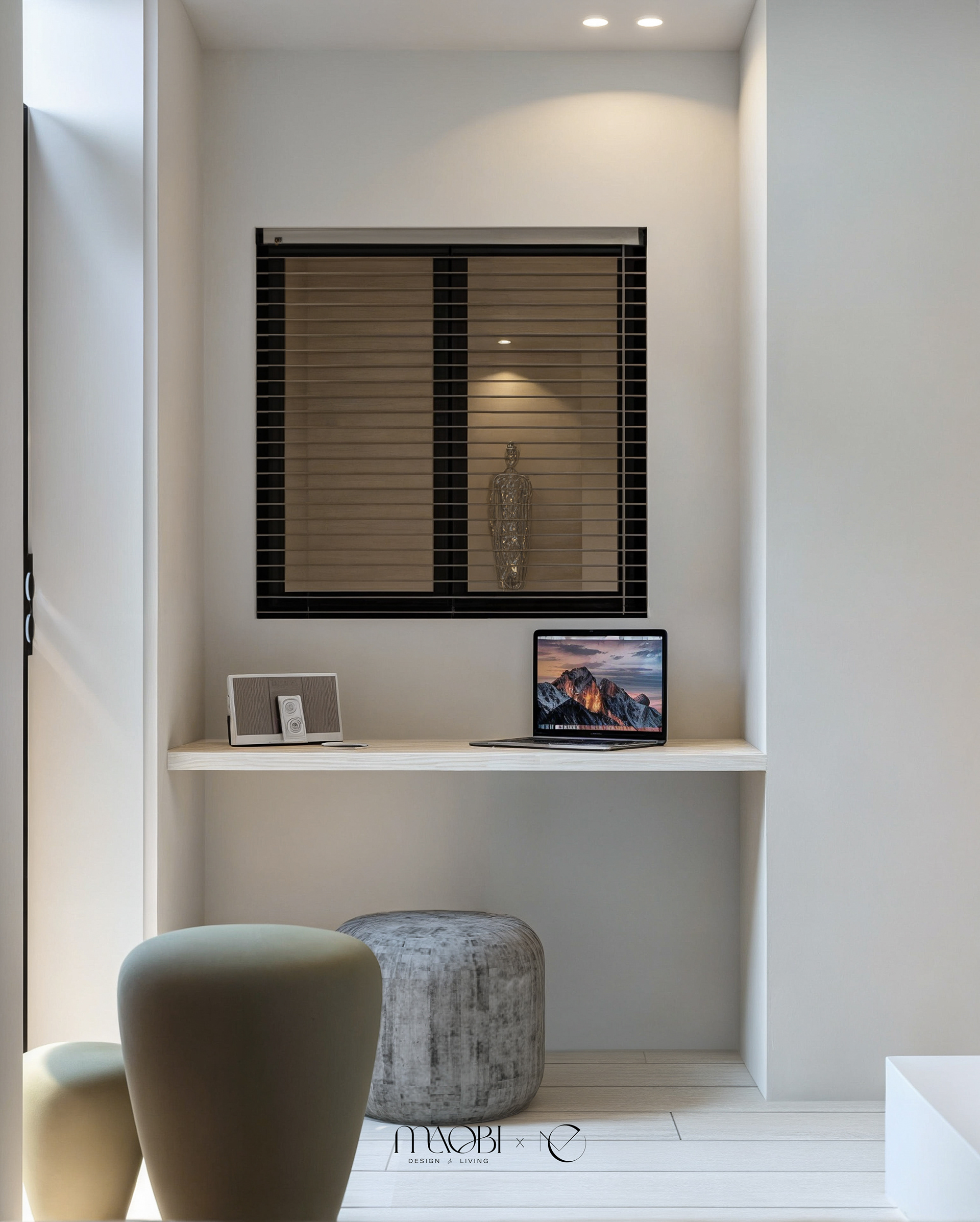
OFFICE NOOK
This project was made in collaboration with:

